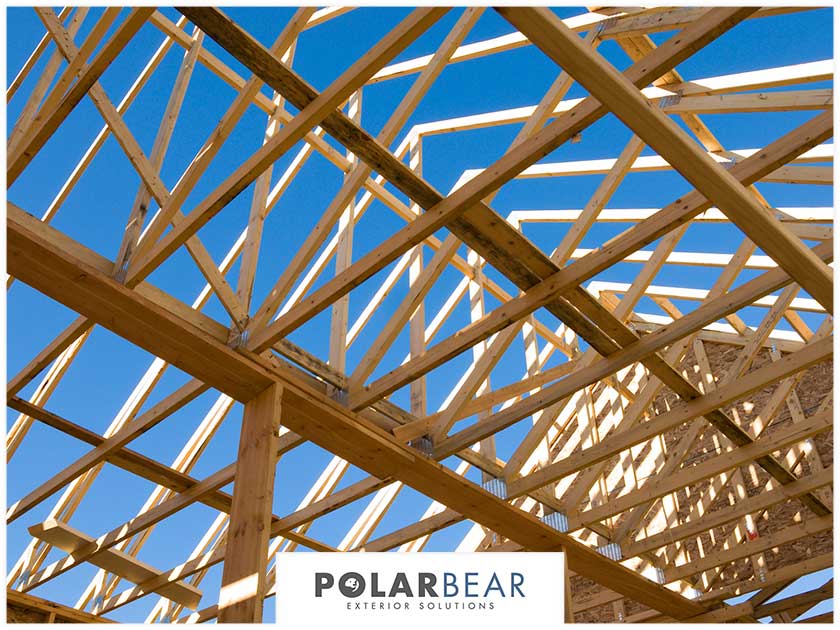Roofs are expected to be built on a sturdy structure to withstand strong weather conditions. In this post, Polar Bear’s window and roof experts will look into the two construction methods in roofing to help you with your next project.

Understanding Roof Rafters
The basic structural components critical for roof construction are known as rafters. These stretch from the hip or ridge to the external wall, providing a solid foundation for the installation of roof shingles or tiles. Contractors usually install rafters in smaller homes, side-by-side by utilizing materials such as timber or steel.
Using rafters enables the frame of the roof to be modified without compromising the structure. And while rafters take a good amount of time to be cut, built and assembled, they are usually available at a cheaper price than trusses. However, placing these would always require the expertise of trained professionals.
Understanding Roof Trusses
These are a popular alternative to rafters as they are also commonly made of steel or wood. Any roofing and awning contractor would note that its construction takes the shape of A-frames that are placed as one piece and may be flat to provide adequate space in the attic.
It may require the exact specifications for installation as these are pre-assembled and constructed at a factory. It is also worth noting that because trusses are prefabricated, they can be pricier than rafters, although the labor involved to build and install rafters is comparatively higher.
Looking for a professional roofing and siding contractor? Polar Bear is a collective effort between 55 hardworking, local friends and families. By re-investing our livelihoods into the company and the Seattle community, we have created a name and a reputation on which our customers and employees can rely for years to come. Reach us at (425) 290-5579 or get a free estimate from us here.

